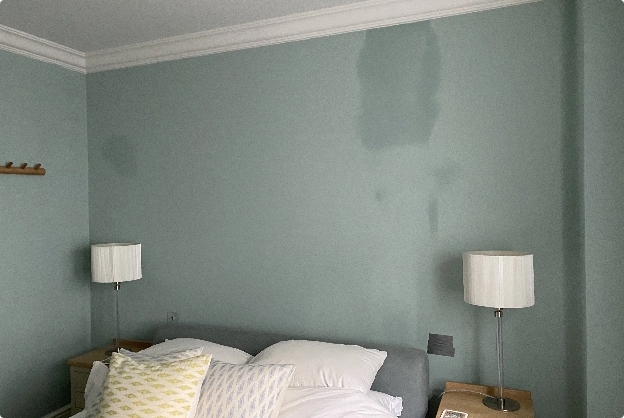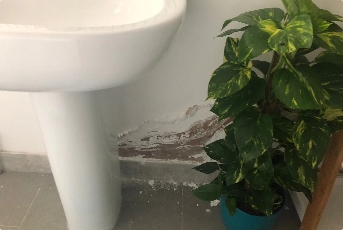Damp Course Explained: Everything You Need to Know
A damp proof course (DPC) is a horizontal moisture barrier within walls designed to keep damp out. DPCs are typically made of strips of black plastic or bitumen material laid in the mortar joint about 150mm above ground level.
During construction, building inspectors check DPC installation to ensure full overlap where strips join and proper integration with the floor membrane for a watertight seal. The existing DPC level also provides a fixed point of reference when taking measurements for extensions.
What are Vertical DPCs?
Vertical DPCs are installed in some cases to prevent damp transfer horizontally. These are often used where garden walls join the house walls. DPCs are also built into chimney bases and parapet walls to prevent downward moisture seepage into lofts and upper floors.
Cavity trays with DPC materials are used over window and door openings. Timber windows and door frames may also have a DPC for extra protection.
Why DPCs are Important for Preventing Damp
DPCs became a legal requirement in 1875 because many construction materials like brick and concrete are porous. This porosity allows water to be absorbed from the ground upwards through capillary action. DPCs cut off this moisture source.
Originally, DPCs were slate courses. Later materials included lead, bitumen and modern hydrophobic engineering bricks. It’s rare for properly installed modern DPCs to fail and lead to damp issues.
Older Homes Most at Risk of DPC Failure
Older homes with solid walls are most prone to DPC failure and associated damp problems. Victorian houses with timber ground floors are especially vulnerable, as constant damp allows fungal decay and wood boring insects to damage joists and cause collapse. Concrete floors are less affected structurally but damp is still inconvenient.
In older homes, porous brick and mortar allow damp to penetrate if the DPC has been bridged or compromised. Signs include:
- Staining on lower wall surfaces
- Rotting skirting boards
- Structural damage to floor joists
Issues with Retrofitted DPCs
Many older homes have had chemical DPCs injected but these often don’t solve the problem. Holes are drilled into mortar courses and silicone fluids injected to form a barrier. However, shoddy workmanship means they’re often too high to protect timbers or injected into brick rather than mortar, leaving moisture pathways.
They rarely work in thick stone walls. It’s best to get an independent survey rather than relying on free advice from companies selling retrofit DPCs.
What to Do if Your DPC Has Failed
Before assuming DPC failure, first tackle external water sources:
- Divert rainwater runoff away from walls
- Fix leaking gutters
- Reduce high ground levels causing ‘rising damp’
Removing cement render or flower beds bridging the DPC can help. With the water source dealt with, walls can naturally dry through evaporation.
Traditional lime plasters allow walls to breathe and dissipate residual damp. Along with ventilation and re-plastering affected areas, this often fixes damp without DPC modifications.
Surface condensation and damp can also be managed with dehumidifiers. But addressing the underlying cause is essential for long term solutions.
When to Consider Professional Damp Solutions
If improving drainage, removing bridging materials and increasing ventilation doesn’t resolve persistent damp, it may be worth consulting a damp specialist for further advice. They can assess if installation faults, deterioration or bridging is causing your DPC to fail.


